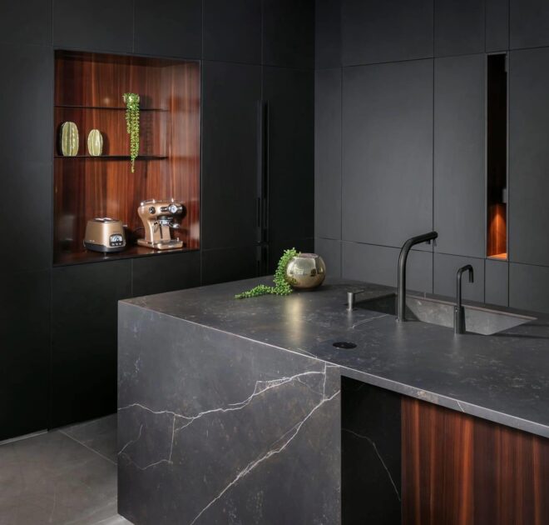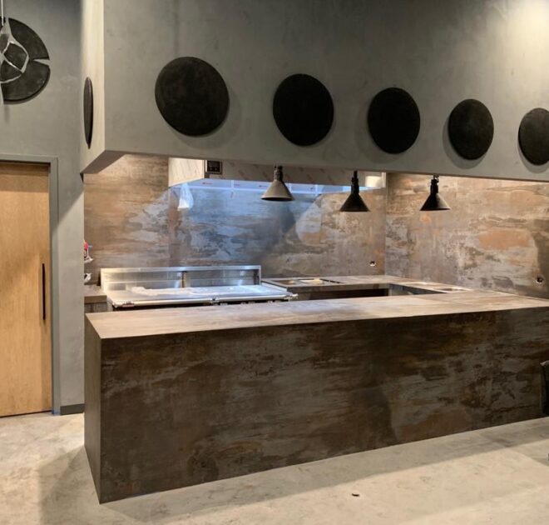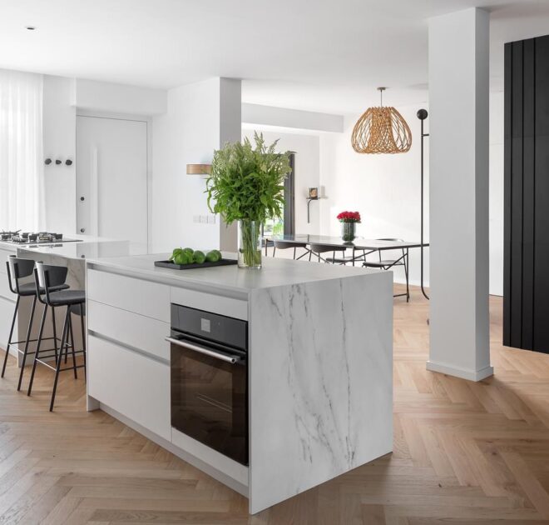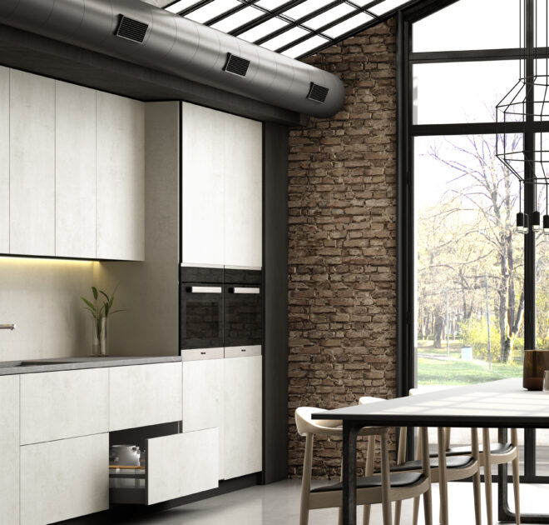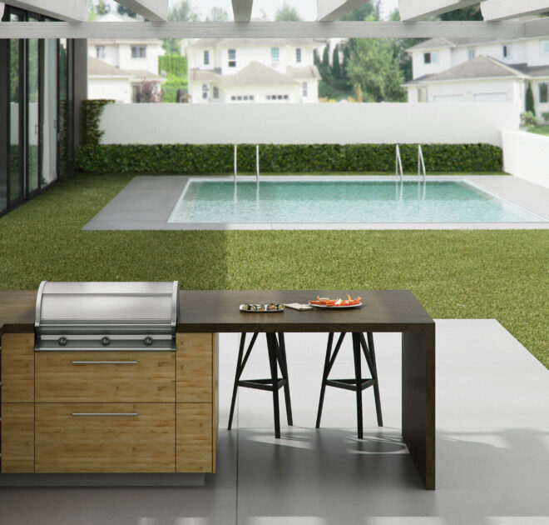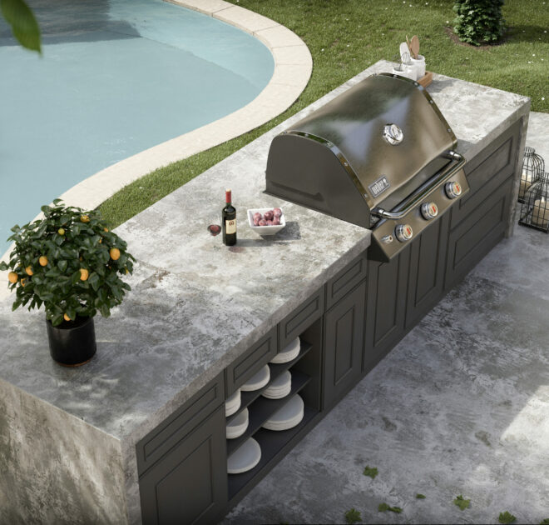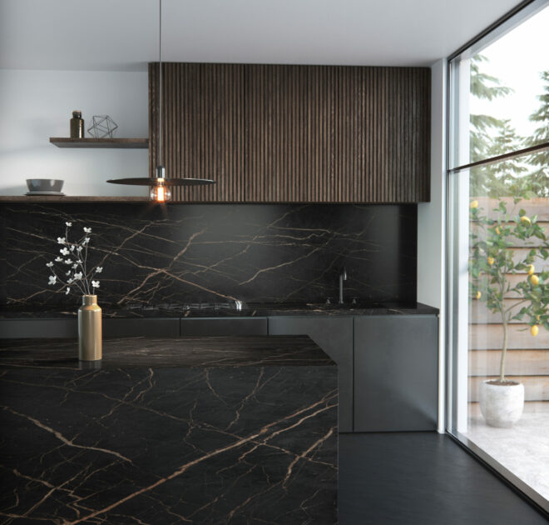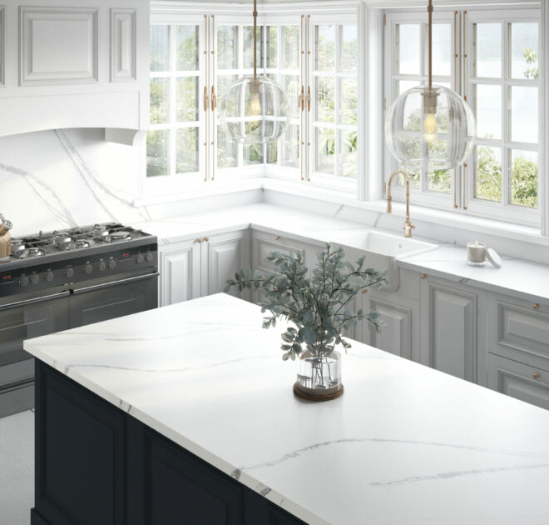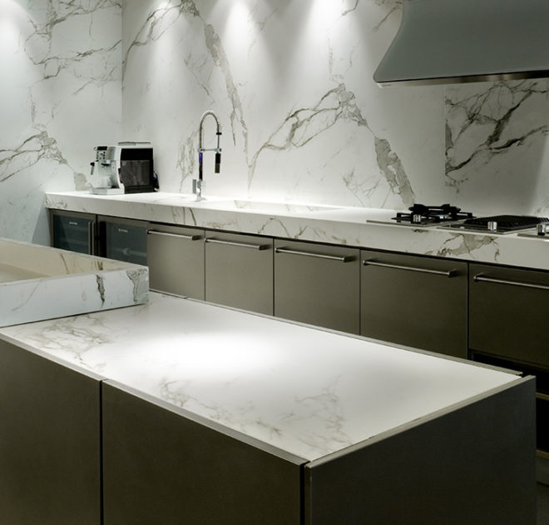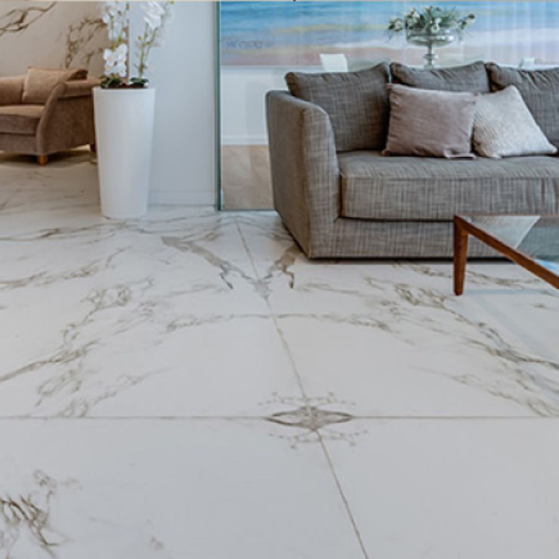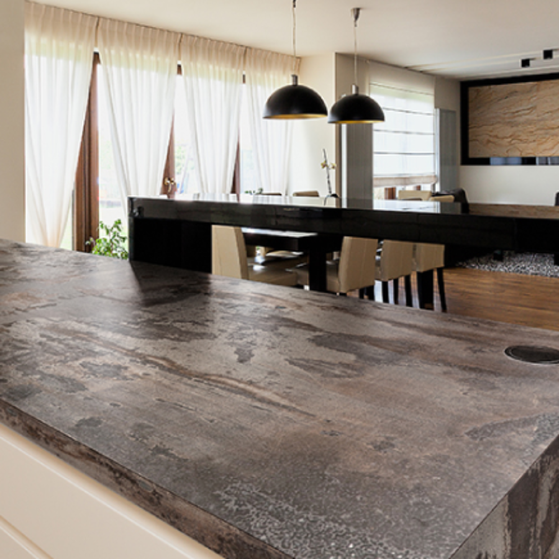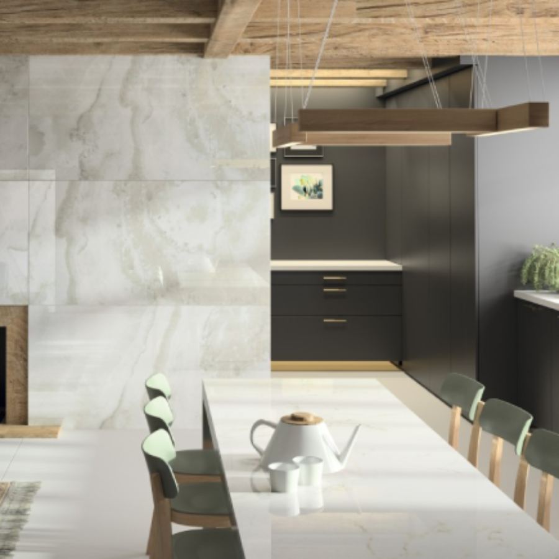Things to do beforehand
All cabinetry and end panels must be completely and permanently installed, structurally sound, plumb, level and secured to the wall and/or floor. Level is defined as to within 1/8 inch in a 10-foot span.
Please make sure all items to be installed/mounted on or adjacent to the countertop are on-site at the time of the appointment. This includes sinks, faucets, dispensers, appliances, etc.
Farm-style or apron front sinks must be installed in the cabinet prior to the template appointment. For undermount sinks, review the choices and ensure your paperwork reflects the sink reveal you select.
Walls that are receiving backsplashes must also be plumb and within 1/8 inch of a true plane when measured across a distance of 10 feet, in order to reduce excessive gapping.
Supports are required for overhangs over certain sizes. If you elect to install your own overhang supports, you must install brackets or corbels prior to the in-home template appointment.
Your countertop should be clear of all items for an accurate measurement.








